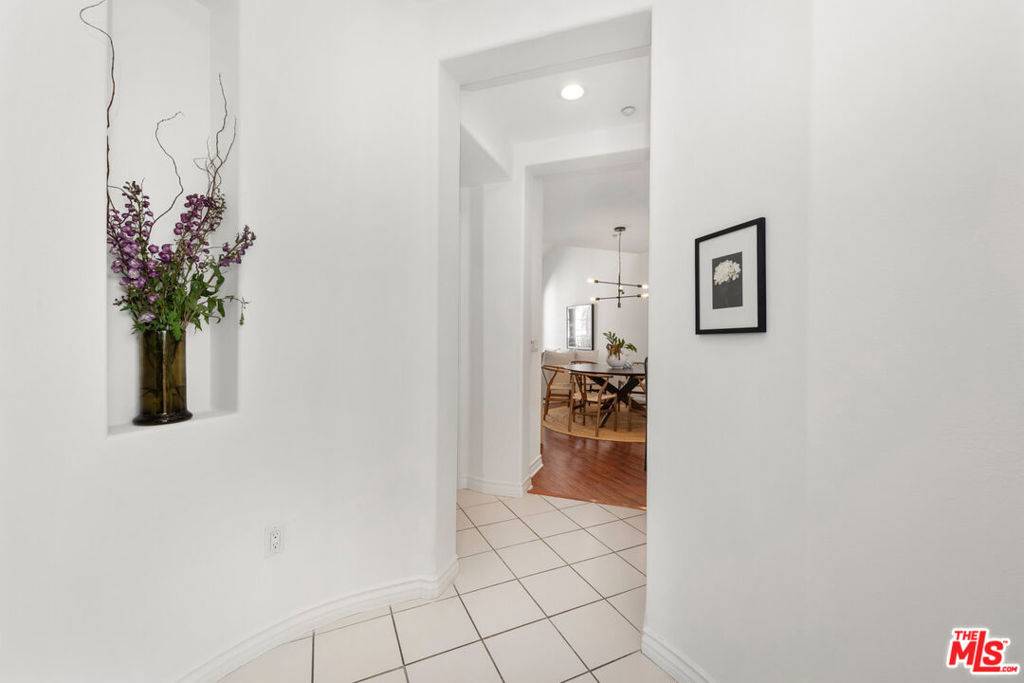$1,170,000
$1,195,000
2.1%For more information regarding the value of a property, please contact us for a free consultation.
2 Beds
3 Baths
1,400 SqFt
SOLD DATE : 07/14/2025
Key Details
Sold Price $1,170,000
Property Type Condo
Sub Type Condominium
Listing Status Sold
Purchase Type For Sale
Square Footage 1,400 sqft
Price per Sqft $835
MLS Listing ID 25542899
Sold Date 07/14/25
Bedrooms 2
Full Baths 2
Half Baths 1
Condo Fees $670
HOA Fees $670/mo
HOA Y/N Yes
Year Built 2005
Lot Size 0.994 Acres
Property Sub-Type Condominium
Property Description
Experience elevated living in this top-floor, two-story townhouse-style condo located in the highly sought-after Villa Savona, an intimate community with only 39 residences. This 2-bedroom, 2.5-bath home features a formal entry that flows into a spacious open-concept living area, highlighted by soaring ceilings, wood flooring, a cozy fireplace, and a private balcony.The kitchen is outfitted with stainless steel appliances, classic tile countertops, and a convenient breakfast barperfect for casual dining or entertaining. Downstairs, the generous primary suite includes a walk-in closet and a luxurious en-suite bathroom with dual sinks, a soaking tub, and a separate shower. A built-in office alcove offers the ideal remote work setup. Additional highlights include two side-by-side parking spaces, dedicated EV charging and storage in the garage. Villa Savona enjoys a prime Playa Vista location near parks, the Centerpointe Club, Playa Vista Elementary School, tennis courts, dog parks, Whole Foods, CVS, Cinemark Theatre, and much more.
Location
State CA
County Los Angeles
Area C39 - Playa Vista
Zoning LAC2(PV)
Interior
Interior Features Walk-In Closet(s)
Heating Central, Fireplace(s)
Cooling Central Air
Flooring Carpet, Tile
Fireplaces Type Gas, Living Room
Furnishings Unfurnished
Fireplace Yes
Appliance Dishwasher, Disposal, Microwave, Refrigerator, Dryer, Washer
Exterior
Parking Features Gated, Side By Side
Pool Community, Heated
Community Features Gated, Pool
Amenities Available Clubhouse, Controlled Access, Pet Restrictions
View Y/N No
View None
Total Parking Spaces 2
Private Pool No
Building
Story 4
Entry Level Two
Architectural Style Mediterranean
Level or Stories Two
New Construction No
Others
Pets Allowed Yes
Senior Community No
Tax ID 4211025059
Security Features Carbon Monoxide Detector(s),Fire Detection System,Fire Sprinkler System,Gated Community,Smoke Detector(s)
Special Listing Condition Standard
Pets Allowed Yes
Read Less Info
Want to know what your home might be worth? Contact us for a FREE valuation!

Our team is ready to help you sell your home for the highest possible price ASAP

Bought with Peter Jumrukovski Real Broker
GET MORE INFORMATION
Broker-Owner | Lic# 01224089






