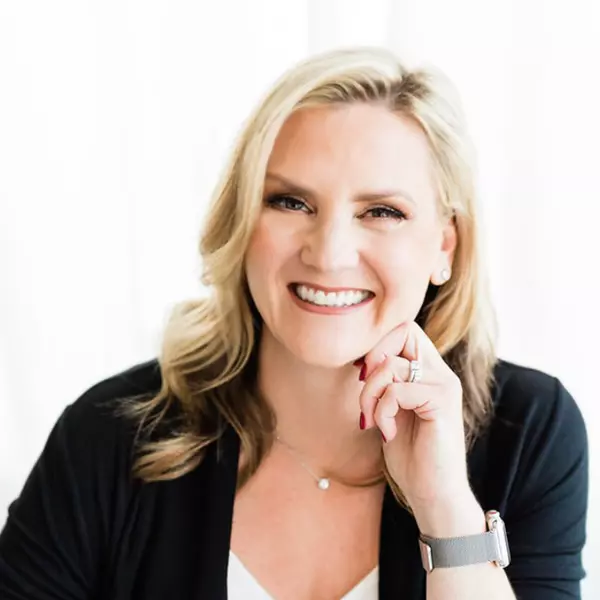$939,000
$939,000
For more information regarding the value of a property, please contact us for a free consultation.
3 Beds
3 Baths
1,849 SqFt
SOLD DATE : 04/17/2025
Key Details
Sold Price $939,000
Property Type Townhouse
Sub Type Townhouse
Listing Status Sold
Purchase Type For Sale
Square Footage 1,849 sqft
Price per Sqft $507
MLS Listing ID 25497135
Sold Date 04/17/25
Bedrooms 3
Full Baths 2
Half Baths 1
Condo Fees $400
HOA Fees $400/mo
HOA Y/N Yes
Year Built 1993
Lot Size 0.254 Acres
Property Sub-Type Townhouse
Property Description
Recently refreshed building exterior! Steps from Sherman Oaks! This highly upgraded, light and bright, almost 1900 sq ft Luxury Townhouse truly feels like a home. Located at the rear of a boutique 8 unit gated courtyard building, this ready to move in unit has been highly upgraded and includes an attached oversized 2-car garage with built-in storage. The ideal floor plan includes a formal entry with great room anchored by a fireplace with a separate piano/bar room area & is adjacent to a formal dining room. The open kitchen with white stone countertops and stainless appliances is open to a breakfast/family room. Upstairs are 2 guest bedrooms with an updated hall bath. The primary suite is a true sanctuary with high ceilings, walls of windows, spa-style bath with dual sinks and a dramatic floating marble shelf shower. A hidden walk-in closet is a true "celebrity" style custom build & and ready to accommodate all of your cherished items. 2 additional bonuses are the lower level media room/office, which opens to a patio, and accesses the private garage, and a rooftop deck with retractable awning & treetop/mountain views perfect for entertaining. This is a rare opportunity to have a stunning unit in a close to all location.
Location
State CA
County Los Angeles
Area Vg - Valley Glen
Zoning LARD1.5
Interior
Interior Features Separate/Formal Dining Room, Eat-in Kitchen, Recessed Lighting, Walk-In Closet(s)
Heating Central
Cooling Central Air
Fireplaces Type Living Room
Furnishings Unfurnished
Fireplace Yes
Appliance Refrigerator
Laundry Inside, Laundry Room
Exterior
Parking Features Garage
Pool None
Community Features Gated
View Y/N No
View None
Porch Deck, Open, Patio
Private Pool No
Building
Entry Level Three Or More
Water Public
Architectural Style Traditional
Level or Stories Three Or More
New Construction No
Schools
School District Los Angeles Unified
Others
Pets Allowed Yes
Senior Community No
Tax ID 2246025031
Security Features Gated Community
Special Listing Condition Standard
Pets Allowed Yes
Read Less Info
Want to know what your home might be worth? Contact us for a FREE valuation!

Our team is ready to help you sell your home for the highest possible price ASAP

Bought with Dana Frank • Rodeo Realty
GET MORE INFORMATION
Broker-Owner | Lic# 01224089

