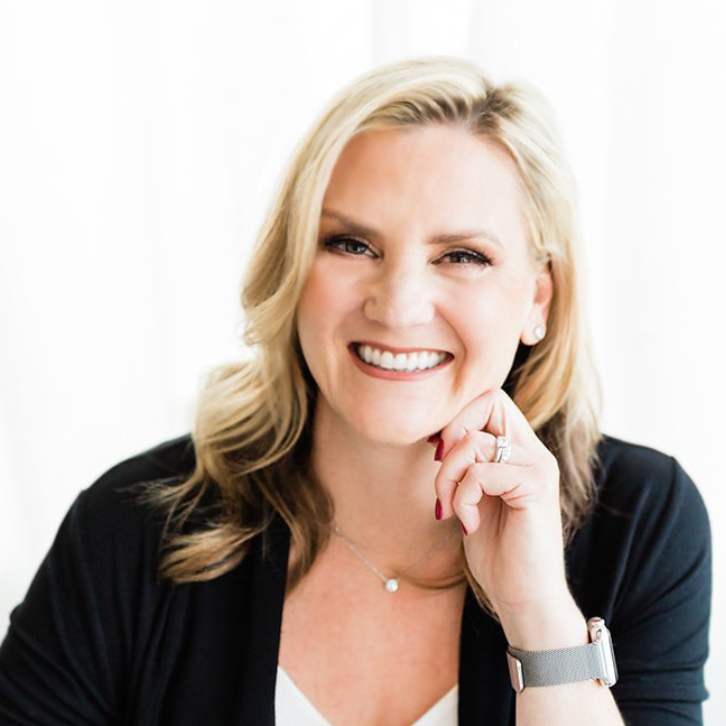
4 Beds
4 Baths
4,502 SqFt
4 Beds
4 Baths
4,502 SqFt
Open House
Sat Sep 27, 12:00pm - 3:00pm
Sun Sep 28, 12:00pm - 3:00pm
Key Details
Property Type Single Family Home
Sub Type Single Family Residence
Listing Status Active
Purchase Type For Sale
Square Footage 4,502 sqft
Price per Sqft $322
MLS Listing ID CV25221570
Bedrooms 4
Full Baths 3
Half Baths 1
HOA Fees $215/mo
HOA Y/N Yes
Year Built 2008
Lot Size 10,733 Sqft
Property Sub-Type Single Family Residence
Property Description
Inside, you'll find an open floor plan with a versatile bonus room ideal for an office or additional bedroom. The spacious kitchen features built-in oven, stove, gas range, a large island with sink and dishwasher, overlooking the living room and backyard. A private laundry room with cabinets and a sink provides added convenience.
The lower level includes a master suite with a full private bathroom, shower, spa-like tub, and ample closet space. Upstairs boasts a grand loft for entertaining, a full bathroom with double sinks, and two bedrooms with front yard views. Another impressive master suite upstairs offers a large living space, access to a full bathroom with double sinks, bathtub, shower, and stunning backyard views.
The backyard is a private retreat, featuring a dog run with access to the kitchen, a covered patio with a built-in grill and mini-fridge, and a saltwater pebble-tech pool — perfect for family gatherings and guests. The home has a Tesla solar system and can park up to 3 cars in the garage and driveway.
A Zen courtyard in the center adds tranquility, and HOA amenities include a 24-hour gym, clubhouse, pools, ping pong, and more. Located conveniently near shopping and freeways (60 and 71), this elegant property combines luxury, function, and an ideal neighborhood setting. Welcome to your dream home!
Location
State CA
County San Bernardino
Area 681 - Chino
Rooms
Main Level Bedrooms 1
Interior
Interior Features Loft, Main Level Primary, Walk-In Closet(s)
Heating Central
Cooling Central Air
Flooring Carpet, Tile
Fireplaces Type Family Room
Fireplace Yes
Appliance Built-In Range, Dishwasher
Laundry Inside
Exterior
Garage Spaces 3.0
Garage Description 3.0
Pool Pebble, Private, Salt Water, Association
Community Features Park, Sidewalks
Amenities Available Clubhouse, Fitness Center, Barbecue, Pool, Spa/Hot Tub
View Y/N No
View None
Total Parking Spaces 3
Private Pool Yes
Building
Lot Description 0-1 Unit/Acre
Dwelling Type House
Story 2
Entry Level Two
Sewer Public Sewer
Water Public
Level or Stories Two
New Construction No
Schools
School District Chino Valley Unified
Others
HOA Name College Park
Senior Community No
Tax ID 1026171430000
Acceptable Financing Cash, Cash to New Loan, Conventional, FHA
Listing Terms Cash, Cash to New Loan, Conventional, FHA
Special Listing Condition Standard
Virtual Tour https://mls.kuu.la/share/collection/7DCfM?fs=1&vr=1&sd=1&initload=0&thumbs=1

GET MORE INFORMATION

Broker-Owner | Lic# 01224089






