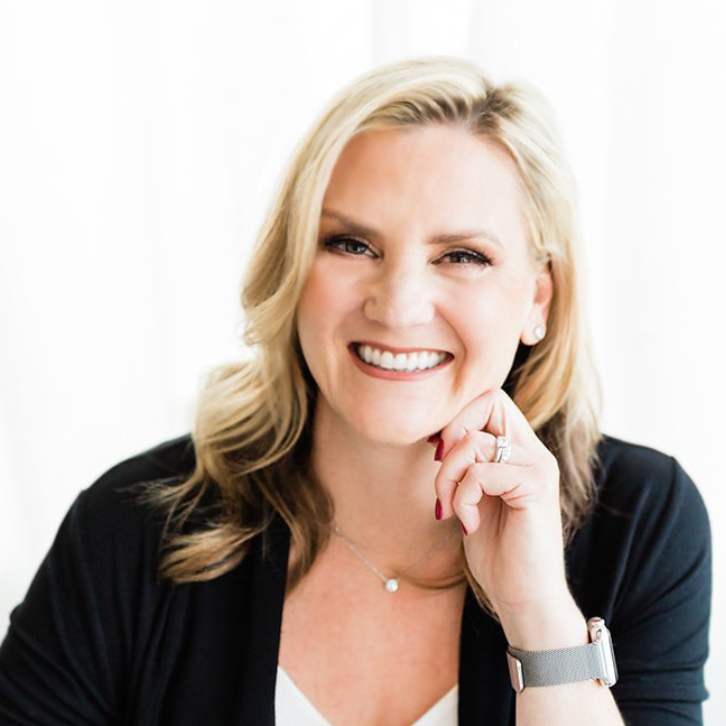
5 Beds
5 Baths
4,160 SqFt
5 Beds
5 Baths
4,160 SqFt
Open House
Sat Sep 13, 3:00pm - 6:00pm
Key Details
Property Type Single Family Home
Sub Type Single Family Residence
Listing Status Active
Purchase Type For Sale
Square Footage 4,160 sqft
Price per Sqft $284
MLS Listing ID CV25168689
Bedrooms 5
Full Baths 4
Half Baths 1
Construction Status Turnkey
HOA Fees $375/mo
HOA Y/N Yes
Year Built 2006
Lot Size 0.298 Acres
Property Sub-Type Single Family Residence
Property Description
Location
State CA
County San Bernardino
Area 264 - Fontana
Rooms
Main Level Bedrooms 1
Interior
Interior Features Breakfast Bar, Ceiling Fan(s), Separate/Formal Dining Room, Eat-in Kitchen, Granite Counters, Recessed Lighting, Tile Counters, Unfurnished, Bedroom on Main Level, Loft, Main Level Primary, Multiple Primary Suites, Primary Suite, Walk-In Pantry, Walk-In Closet(s)
Heating Central
Cooling Central Air
Flooring Carpet, Tile
Fireplaces Type Gas, Living Room
Inclusions Window blinds
Fireplace Yes
Appliance Double Oven, Dishwasher, Gas Cooktop, Disposal, Gas Oven, Microwave, Refrigerator
Laundry Washer Hookup, Inside, Laundry Room
Exterior
Parking Features Door-Single, Driveway, Garage, On Street, Tandem
Garage Spaces 3.0
Garage Description 3.0
Fence Block
Pool Private, Salt Water
Community Features Curbs, Gutter(s), Street Lights, Gated
Utilities Available Sewer Connected, Water Connected
Amenities Available Controlled Access, Picnic Area
View Y/N Yes
View Mountain(s)
Roof Type Tile
Porch Concrete, Front Porch
Total Parking Spaces 3
Private Pool Yes
Building
Lot Description Back Yard, Front Yard, Lawn, Landscaped, Sprinkler System, Street Level
Dwelling Type House
Faces South
Story 2
Entry Level Two
Sewer Public Sewer
Water Public
Architectural Style Traditional
Level or Stories Two
New Construction No
Construction Status Turnkey
Schools
School District Chaffey Joint Union High
Others
HOA Name Panorama HOA
Senior Community No
Tax ID 0226381160000
Security Features Gated Community,Smoke Detector(s)
Acceptable Financing Cash, Conventional
Listing Terms Cash, Conventional
Special Listing Condition Standard
Virtual Tour https://mls.kuu.la/share/collection/7Dp3s?fs=1&vr=1&sd=1&initload=0&thumbs=1

GET MORE INFORMATION

Broker-Owner | Lic# 01224089






