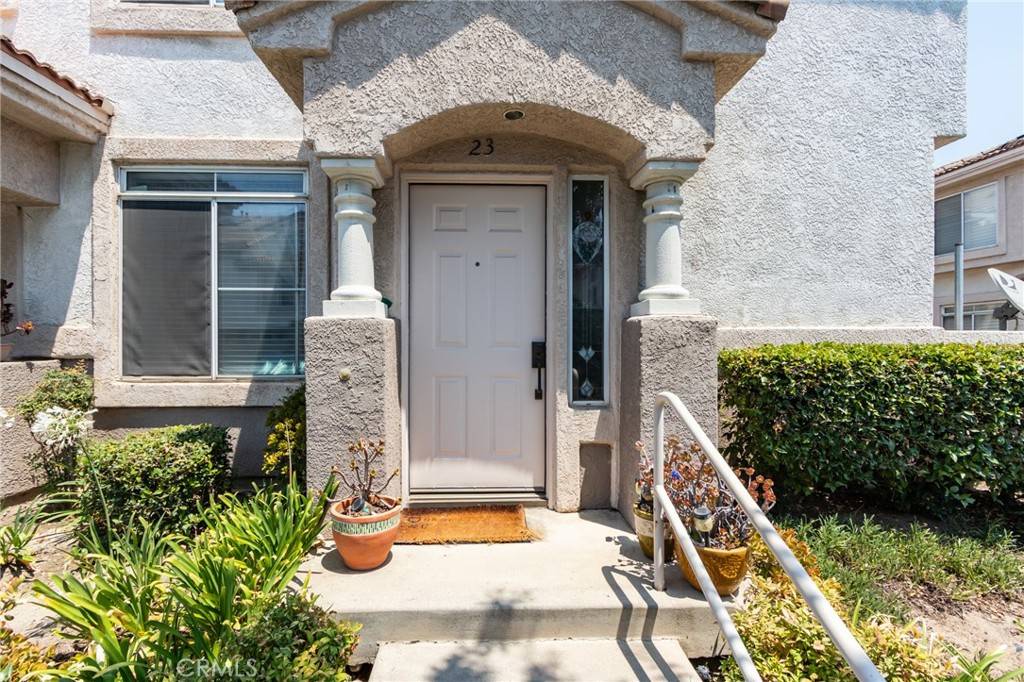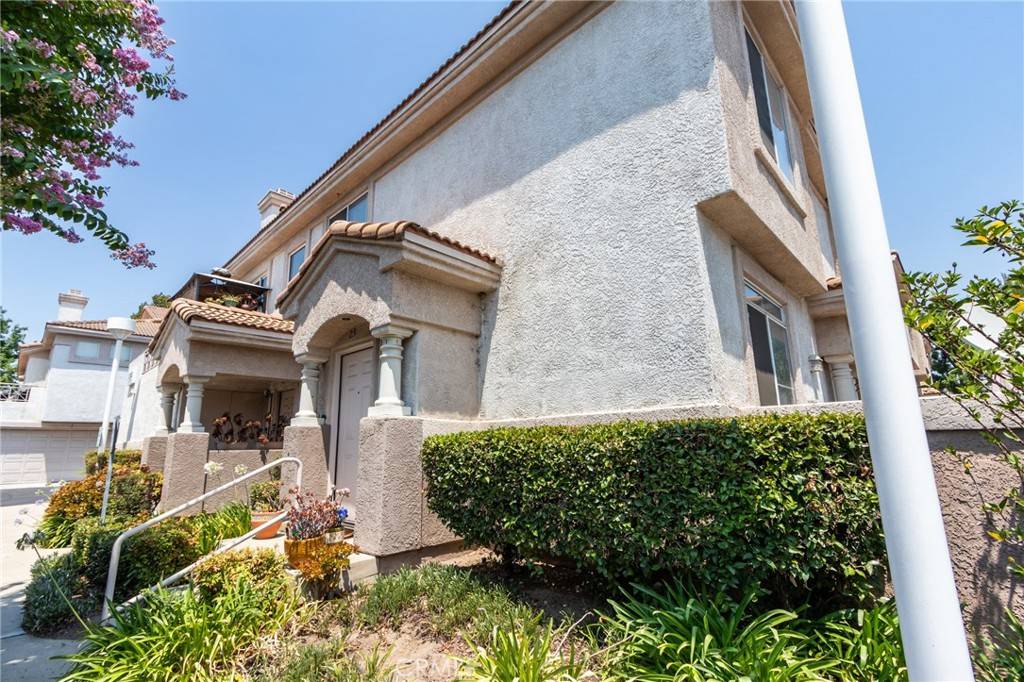3 Beds
3 Baths
1,721 SqFt
3 Beds
3 Baths
1,721 SqFt
OPEN HOUSE
Sun Jul 20, 1:00pm - 4:00pm
Key Details
Property Type Condo
Sub Type Condominium
Listing Status Active
Purchase Type For Sale
Square Footage 1,721 sqft
Price per Sqft $435
MLS Listing ID CV25157697
Bedrooms 3
Full Baths 2
Half Baths 1
Condo Fees $370
Construction Status Turnkey
HOA Fees $370/mo
HOA Y/N Yes
Year Built 1991
Lot Size 2,143 Sqft
Property Sub-Type Condominium
Property Description
Downstairs also includes a convenient powder room and a laundry area tucked between the kitchen and entrance to the 2 car garage.
Upstairs, you'll find three generously sized bedrooms and two beautifully remodeled full bathrooms. The primary suite includes a walk-in closet, dual sinks, and a walk-in shower.
The HOA covers water, trash, sewer, and maintenance of all the exterior common areas—making life that much easier!
Location
State CA
County San Bernardino
Area 686 - Ontario
Interior
Interior Features Breakfast Bar, Granite Counters, High Ceilings, Recessed Lighting, All Bedrooms Up, Walk-In Closet(s)
Heating Central
Cooling Central Air
Flooring Laminate
Fireplaces Type Living Room
Inclusions Stove and Refrigerator
Fireplace Yes
Appliance Dishwasher, Disposal, Gas Oven, Gas Range, Gas Water Heater
Laundry Laundry Room
Exterior
Parking Features Driveway Level, Door-Single, Garage, Garage Door Opener, Guest, Paved, Garage Faces Side
Garage Spaces 2.0
Garage Description 2.0
Fence Stucco Wall
Pool Community, Gunite, In Ground, Association
Community Features Curbs, Gutter(s), Street Lights, Sidewalks, Pool
Utilities Available Cable Connected, Electricity Connected, Natural Gas Connected, Sewer Connected, Water Connected
Amenities Available Outdoor Cooking Area, Picnic Area, Pool, Trash, Water
View Y/N Yes
View Neighborhood
Roof Type Tile
Accessibility None
Porch Concrete, Patio
Total Parking Spaces 2
Private Pool No
Building
Dwelling Type Multi Family
Faces South
Story 2
Entry Level Two
Foundation Slab
Sewer Public Sewer
Water Public
Architectural Style Traditional, Patio Home
Level or Stories Two
New Construction No
Construction Status Turnkey
Schools
School District Ontario-Montclair
Others
HOA Name 1st Addition
HOA Fee Include Sewer
Senior Community No
Tax ID 0210421400000
Security Features Carbon Monoxide Detector(s),Smoke Detector(s)
Acceptable Financing Submit
Listing Terms Submit
Special Listing Condition Standard

GET MORE INFORMATION
Broker-Owner | Lic# 01224089






