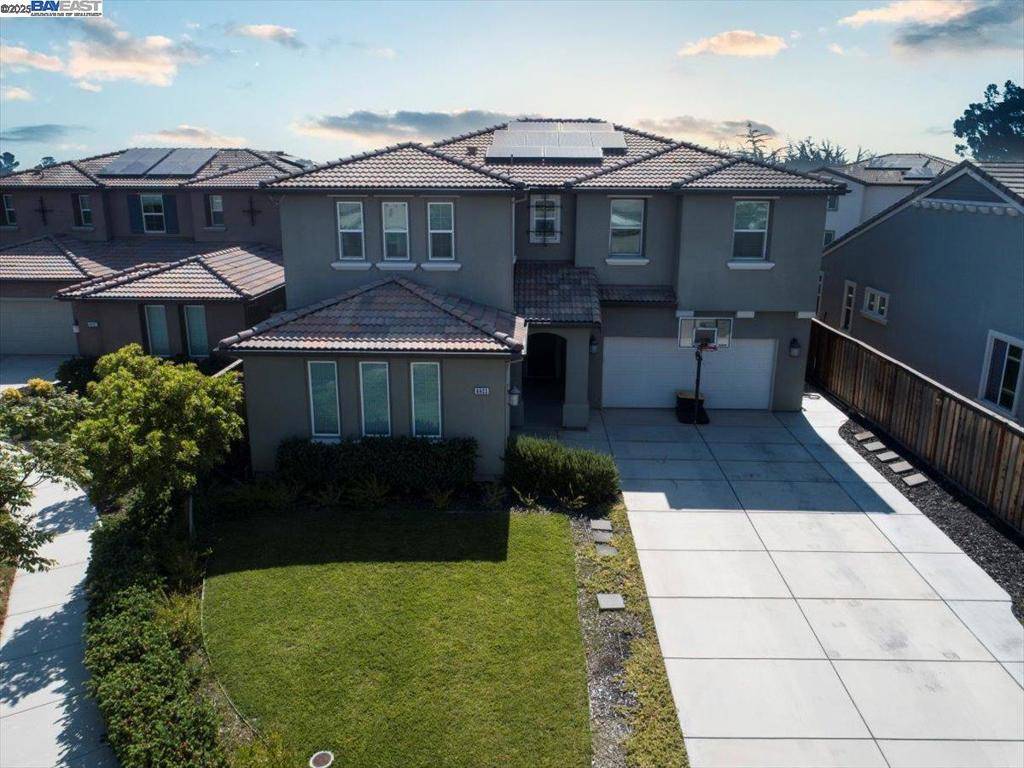5 Beds
4 Baths
3,451 SqFt
5 Beds
4 Baths
3,451 SqFt
OPEN HOUSE
Sun Jul 06, 1:00pm - 4:00pm
Key Details
Property Type Single Family Home
Sub Type Single Family Residence
Listing Status Active
Purchase Type For Sale
Square Footage 3,451 sqft
Price per Sqft $405
MLS Listing ID 41103515
Bedrooms 5
Full Baths 3
Half Baths 1
Condo Fees $93
HOA Fees $93/mo
HOA Y/N Yes
Year Built 2019
Lot Size 8,951 Sqft
Property Sub-Type Single Family Residence
Property Description
Location
State CA
County San Joaquin
Interior
Heating Forced Air, Solar
Cooling Central Air
Flooring Carpet, Tile
Fireplaces Type Electric, Living Room
Fireplace Yes
Exterior
Parking Features Garage, Garage Door Opener, Off Street
Garage Spaces 3.0
Garage Description 3.0
Pool In Ground, Association
Amenities Available Clubhouse, Other, Playground, Pool
Roof Type Tile
Total Parking Spaces 3
Private Pool No
Building
Lot Description Back Yard, Front Yard, Sprinklers Timer, Street Level
Story Two
Entry Level Two
Sewer Private Sewer
Water Private
Architectural Style Custom
Level or Stories Two
New Construction No
Others
HOA Name CALL LISTING AGENT
Tax ID 253470150000
Acceptable Financing Cash, Conventional, 1031 Exchange, FHA, VA Loan
Listing Terms Cash, Conventional, 1031 Exchange, FHA, VA Loan

GET MORE INFORMATION
Broker-Owner | Lic# 01224089






