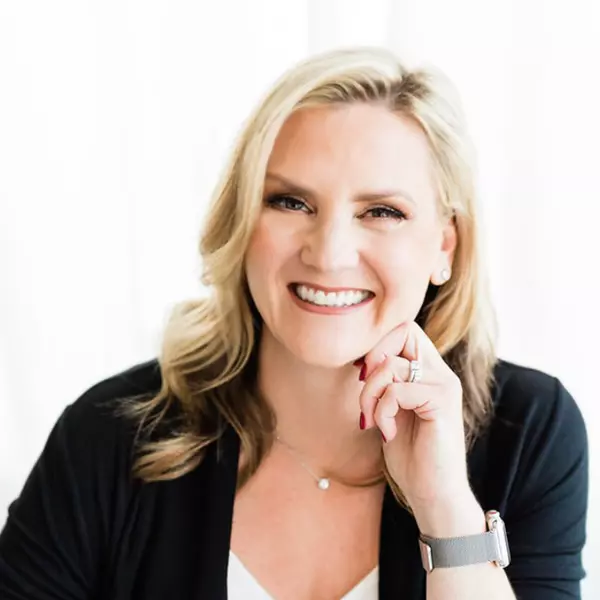
3 Beds
2 Baths
1,710 SqFt
3 Beds
2 Baths
1,710 SqFt
Open House
Sun Nov 16, 1:00pm - 4:00pm
Key Details
Property Type Single Family Home
Sub Type Single Family Residence
Listing Status Active
Purchase Type For Sale
Square Footage 1,710 sqft
Price per Sqft $274
MLS Listing ID SR25258100
Bedrooms 3
Full Baths 2
Construction Status Additions/Alterations,Updated/Remodeled
HOA Y/N No
Year Built 2005
Lot Size 10,454 Sqft
Property Sub-Type Single Family Residence
Property Description
Location
State CA
County Kern
Area Bksf - Bakersfield
Rooms
Other Rooms Guest House Detached, Guest House, Shed(s), Storage
Main Level Bedrooms 4
Interior
Interior Features Beamed Ceilings, Built-in Features, Crown Molding, Coffered Ceiling(s), High Ceilings, Pantry, Quartz Counters, Recessed Lighting, Storage, Wood Product Walls, Wired for Sound, All Bedrooms Down, Bedroom on Main Level, Instant Hot Water, Primary Suite, Walk-In Closet(s)
Heating Central
Cooling Central Air, See Remarks
Fireplaces Type Electric, Family Room, See Remarks
Fireplace Yes
Appliance Dishwasher, Trash Compactor, Water Heater
Laundry Washer Hookup, Gas Dryer Hookup, In Garage, See Remarks
Exterior
Exterior Feature Dock, Rain Gutters
Parking Features Attached Carport, Assigned, Direct Access, Door-Single, Driveway, Garage Faces Front, Garage, Paved, RV Gated, RV Access/Parking, One Space, See Remarks
Garage Spaces 2.0
Garage Description 2.0
Pool Above Ground, Private
Community Features Biking, Street Lights, Sidewalks, Park
Utilities Available Cable Available, Electricity Connected, Natural Gas Connected, Phone Available, Sewer Connected, See Remarks, Water Connected
View Y/N Yes
View Neighborhood
Accessibility Safe Emergency Egress from Home, No Stairs, See Remarks, Accessible Doors, Accessible Hallway(s)
Porch Concrete, Deck, Enclosed, Open, Patio
Total Parking Spaces 6
Private Pool Yes
Building
Lot Description 0-1 Unit/Acre, Cul-De-Sac, Sprinklers In Front, Near Park, Paved, Sprinklers Timer, Sprinklers On Side, Sprinkler System, Walkstreet
Dwelling Type House
Faces West
Story 1
Entry Level One
Foundation Slab
Sewer Public Sewer
Water Public, See Remarks
Architectural Style Contemporary
Level or Stories One
Additional Building Guest House Detached, Guest House, Shed(s), Storage
New Construction No
Construction Status Additions/Alterations,Updated/Remodeled
Schools
School District Kern Union
Others
Senior Community No
Tax ID 37148011007
Security Features Prewired,Security System,Carbon Monoxide Detector(s),Fire Detection System,Firewall(s),Smoke Detector(s),Security Lights
Acceptable Financing Cash, Cash to New Loan, Conventional, FHA, Fannie Mae, Submit, VA Loan
Listing Terms Cash, Cash to New Loan, Conventional, FHA, Fannie Mae, Submit, VA Loan
Special Listing Condition Standard

GET MORE INFORMATION

Broker-Owner | Lic# 01224089






