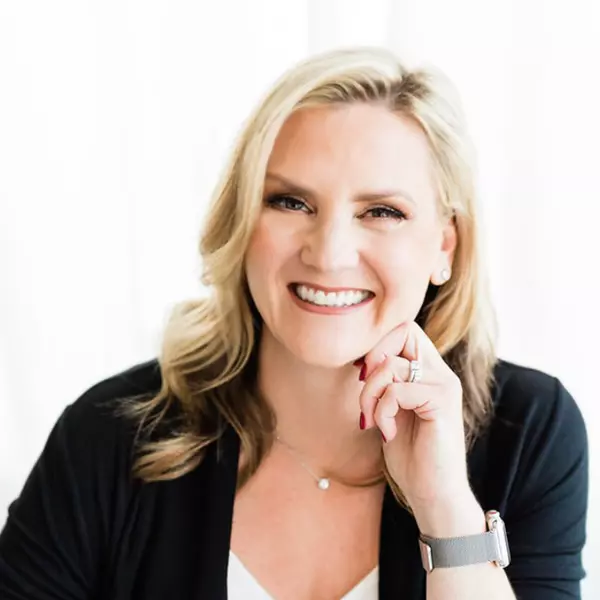
4 Beds
2 Baths
1,749 SqFt
4 Beds
2 Baths
1,749 SqFt
Open House
Sat Nov 15, 12:00pm - 3:00pm
Key Details
Property Type Single Family Home
Sub Type Single Family Residence
Listing Status Active
Purchase Type For Sale
Square Footage 1,749 sqft
Price per Sqft $571
MLS Listing ID CV25258717
Bedrooms 4
Full Baths 2
Construction Status Updated/Remodeled
HOA Y/N No
Year Built 1947
Lot Size 7,949 Sqft
Property Sub-Type Single Family Residence
Property Description
Welcome to 164 & 164 ½ Euclid Place, where you get two beautifully remodeled mid-century craftsman homes for the price of one—and yes, we're only half-joking when we say, “buy one, get one half off!”
The front home, 164 Euclid Place, is a beautifully updated 2-bedroom, 1-bath, 924 sq. ft. charmer remodeled in 2024. Step inside to find new premium flooring, fresh paint, modern lighting, and a remodeled kitchen and bath. You'll also love the brand-new 3-zone mini split A/C and heat system, perfect for personalized comfort. Top it off with a 1-car garage, and you're set!
Tucked just behind it, 164 ½ Euclid Place offers 2 bedrooms, 1 bath, and 825 sq. ft., fully remodeled in 2025. With its own fenced yard, carport, new furnace, and the same fresh upgrades—new roof, new windows, new doors, new electrical panel, and more—it's move-in ready for you, extended family, or tenants.
Each home features both front and back yards, giving everyone their own slice of outdoor space.
Whether you're looking for a smart investment (live in one, rent the other), a multi-generational setup, or a dual-income property, this is the one that checks all the boxes. (Separate Gas and Electric Meters)
Located on a quiet street within walking distance to downtown Upland and the Metrolink, this pair of homes blends small-town charm with modern living—and opportunity with style.
Location
State CA
County San Bernardino
Area 690 - Upland
Rooms
Other Rooms Two On A Lot
Main Level Bedrooms 4
Interior
Interior Features Separate/Formal Dining Room, Eat-in Kitchen, See Remarks, Utility Room
Heating Ductless, Wall Furnace
Cooling Central Air, Ductless
Flooring Laminate
Fireplaces Type None
Fireplace No
Appliance Disposal, Water To Refrigerator, Water Heater
Laundry Electric Dryer Hookup, Gas Dryer Hookup, In Kitchen, Laundry Room
Exterior
Parking Features Attached Carport, Asphalt, Driveway, Garage Faces Front, Garage
Garage Spaces 1.0
Carport Spaces 1
Garage Description 1.0
Fence Wood
Pool None
Community Features Curbs, Gutter(s), Street Lights, Sidewalks, Park
Utilities Available Electricity Connected, Natural Gas Connected, Sewer Connected, Water Connected, Overhead Utilities
View Y/N Yes
View Mountain(s), Neighborhood, Peek-A-Boo
Roof Type Composition,Shingle
Porch Rear Porch, Front Porch
Total Parking Spaces 5
Private Pool No
Building
Lot Description Lawn, Level, Near Park, Rectangular Lot, Street Level
Dwelling Type House
Faces North
Story 1
Entry Level One
Foundation Raised
Sewer Public Sewer
Water Public
Architectural Style Bungalow, Craftsman
Level or Stories One
Additional Building Two On A Lot
New Construction No
Construction Status Updated/Remodeled
Schools
Elementary Schools Citrus
Middle Schools Upland
High Schools Upland
School District Upland
Others
Senior Community No
Tax ID 1046613070000
Security Features Carbon Monoxide Detector(s),Smoke Detector(s)
Acceptable Financing Submit
Listing Terms Submit
Special Listing Condition Trust

GET MORE INFORMATION

Broker-Owner | Lic# 01224089






