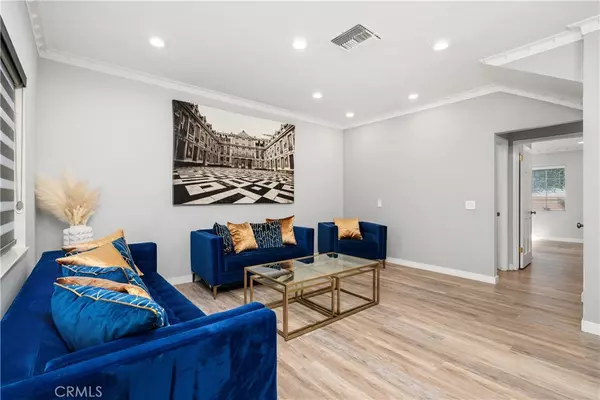
4 Beds
4 Baths
3,740 SqFt
4 Beds
4 Baths
3,740 SqFt
Open House
Sat Nov 15, 1:00pm - 4:00pm
Key Details
Property Type Single Family Home
Sub Type Single Family Residence
Listing Status Active
Purchase Type For Sale
Square Footage 3,740 sqft
Price per Sqft $453
MLS Listing ID GD25258633
Bedrooms 4
Full Baths 4
Construction Status Repairs Cosmetic
HOA Y/N No
Year Built 1955
Lot Size 5,784 Sqft
Property Sub-Type Single Family Residence
Property Description
Location
State CA
County Los Angeles
Area Vg - Valley Glen
Rooms
Main Level Bedrooms 1
Interior
Interior Features Open Floorplan, Recessed Lighting, Storage, Bedroom on Main Level, Walk-In Closet(s)
Heating Central
Cooling Central Air
Flooring Laminate
Fireplaces Type Living Room, Primary Bedroom
Fireplace Yes
Appliance Dishwasher, Freezer, Gas Oven, Gas Range, Refrigerator, Dryer, Washer
Laundry Laundry Room
Exterior
Parking Features Door-Multi, Detached Carport, Garage
Garage Spaces 2.0
Garage Description 2.0
Pool Private
Community Features Park, Valley
View Y/N No
View None
Porch Covered
Total Parking Spaces 2
Private Pool Yes
Building
Lot Description Corner Lot
Dwelling Type House
Story 2
Entry Level Two
Sewer Public Sewer
Water Public
Level or Stories Two
New Construction No
Construction Status Repairs Cosmetic
Schools
School District Los Angeles Unified
Others
Senior Community No
Tax ID 2331015004
Security Features Security System
Acceptable Financing Cash, Conventional, Cal Vet Loan, 1031 Exchange, FHA, Fannie Mae, Freddie Mac, Government Loan, VA Loan
Listing Terms Cash, Conventional, Cal Vet Loan, 1031 Exchange, FHA, Fannie Mae, Freddie Mac, Government Loan, VA Loan
Special Listing Condition Standard

GET MORE INFORMATION

Broker-Owner | Lic# 01224089






